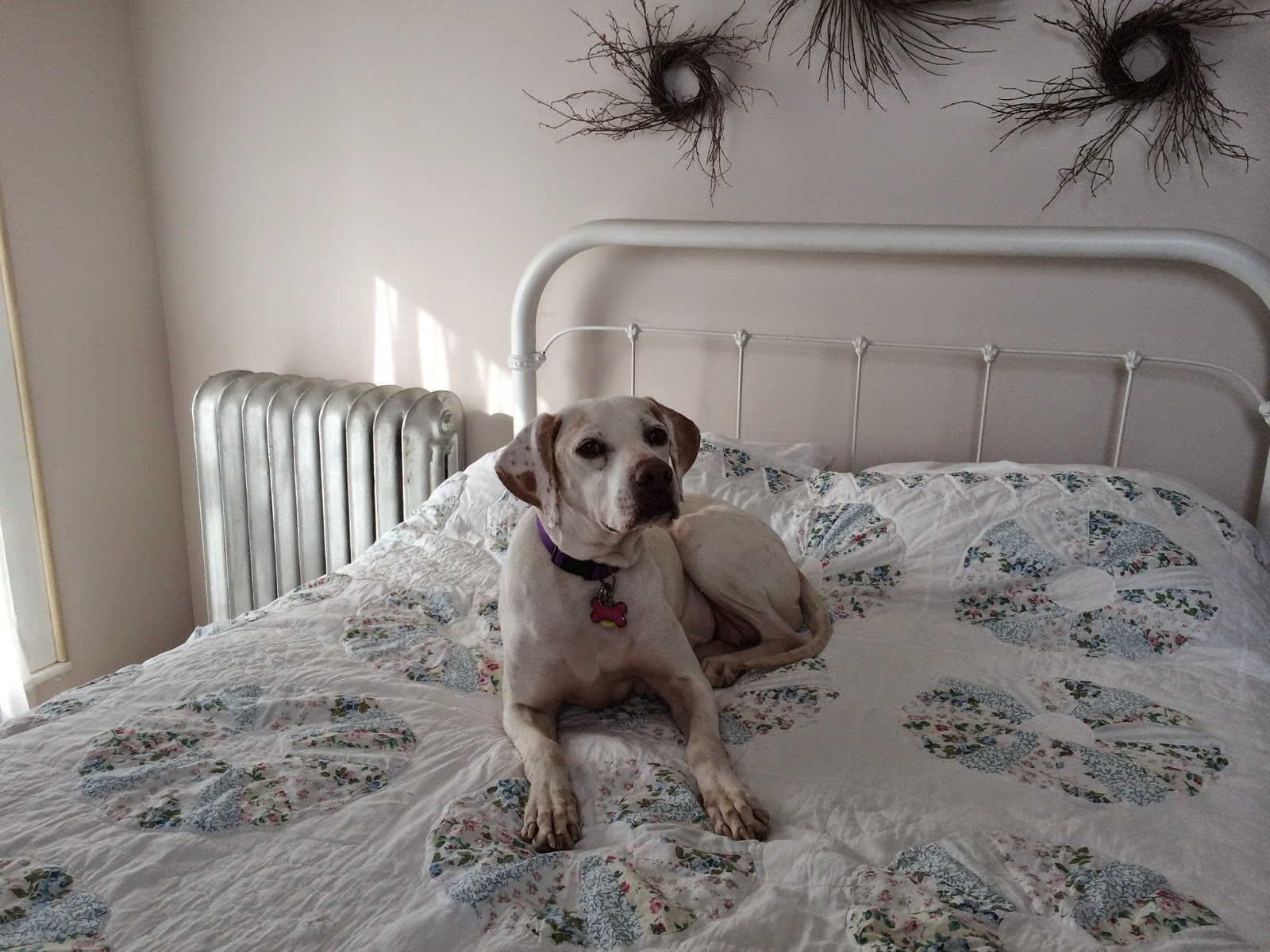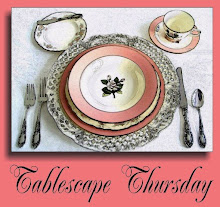Up the steep stairway.
The second floor is only over the old part of the house.
When houses were built in 1852, they used what was on the land most of the time.
The wide plank flooring in the house was either red oak or heart pine.
However, the stair treads are made of black walnut.
The floors were either painted or covered with carpeting when we bought the house over 16+ years ago. Before we moved in we took up the carpeting and had most of the floors refinished. All but the bedroom floors. Those I had carpeted for warmth.
So, up we go.
This is the landing at the top of the stairs.
It's a pretty good sized space.
The bedrooms, in a federal style farmhouse as this one, are small.
This house had four bedrooms and no indoor bathroom of course in 1852.
One of the bedrooms up here was converted to a full bath.
(Thank goodness!)
Leading from the landing to the "master" bedroom.
(Aww . . . that Give away bin is there because I'm going to begin to clean out my closet!)
Notice how small. There was no room for my big long dresser. It had to go in another room.
The dormers in the two front bedrooms aren't original to the house. I don't know when they were added but they do open up these two bedrooms a lot.
These turret windows still have the wavy old glass in them.
The rest of the windows in the house are replacements.
That covered opening in the ceiling is the only way to the attic.
We only looked up there once before we bought the house.
All I remember is that a friend of ours, who was smaller than my husband,
got half his body up in there to look around.
Not much old insulation and a huge inactive paper wasp nest in the one corner.
Haven't opened it since but I know there's squirrels and maybe a raccoon or two that take residence off and on because I can hear them!!
Such is the life in a 160 year old country farmhouse!
OK, this is my little walk-in closet!
This picture will also be a before photo when ever I do de-clutter and give away a lot!!!
Oh my!
Let's look at the second front bedroom, AKA guest room, AKA my sisters room!
I'm not going to show the bathroom because it's nothing special.
Heck, it still has the same wallpaper that the man who lived here 15 years ago put up because he had a sailboat!!
Spirit likes to know where I am, so she's been following me around while I've been taking these pictures.
That old radiator is the only one they left. The rest of the hot water heat is in pipes around the edges of the floors. We are heated by a boiler fueled by oil. (Expensive!)
That little door behind this white chest is a little cupboard.
I know I have some stuff in there but I've forgotten what!!
I think when my sister comes, we'll pull out that chest and have a look!!
This chest was handmade by my great-grandfather.
One of my favorite pieces.
And this rocking chair is the one I rocked my babies in!
Sure wasn't like the comfy ones they have today!!
The third bedroom is very small. It's where I put my dresser, my make-up table, my sewing machine and my ironing board. There's also a small foldout couch/bed.
So that's it for the upstairs.
Time to go back downstairs.
So that's my basic house.
(Except for the cellar. I don't think you want to see that.)
Maybe another time!
I love this old house.
I feel like it's caretaker.
It's been here a long time and will be here long after I'm gone.
Maybe in the next blog I'll show you some of my favorite things.
I'll tell you what other plans I want to do to this old house.
(Nothing that will change it too much though.)
Bye for now.
Stay warm!!
Shirley








































You have a nice home, Shirley, and I can tell you love it and it serves you very well. I enjoyed your posts on the house tour!
ReplyDeleteNot only should we check out what is in that little closet in " my room" but I think it is time to find some different wall paper for the upstairs bathroom!! Something more girlie!:-)
ReplyDeleteSeems strange not to see Ellie on my bed! :-(
ReplyDeleteShirley, I loved seeing your beautiful old home. And some great pieces of furniture, esp the one made by your Grandfather.
ReplyDelete